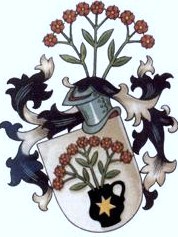| Author |
 Share Topic Share Topic  Topic Search Topic Search  Topic Options Topic Options
|
headcold 
Senior Member

Joined: 13 Nov 2013
Online Status: Offline
Posts: 125
|
 Topic: Cabinets Topic: Cabinets
Posted: 06 May 2014 at 8:03pm |
Got it. Thanks. In fact the solution you suggest is exactly the one that I was about to try. However, your confirmation of that approach assures me that it is worth the try. I originally was planning to use 1/4 oak veneer plywood o the long vertical side of the cabinet, now I will switch to 1/2 inch. I'll post some pictures as soon as I master the curve on the front piece. Right now, I am - as they say - behind the curve.
I am planning to use 1 1/2 grabber sheet-rock-like screws to anchor the back cleat, on the assumption that I have about 1 to 1 1/2 inch of pod skin to anchor them in.
Again, thank you so much. Yes, 55 years of cabinet building does make a difference. |
 |
marwayne 
Senior Member


Joined: 25 Oct 2011
Location: Edmonton AB Can
Online Status: Offline
Posts: 1002
|
 Posted: 06 May 2014 at 2:28pm Posted: 06 May 2014 at 2:28pm |
|
Jim, the gable is the long vertical side of your cabinet. If you have a 1/2"x3/4" strip on the inside back edge and on the top inside edge of the gable you can screw the gable into the wall and into the ceiling. If you consider an upper kitchen cabinet is held up by a few screws and that cabinet is heavier then your little corner cabinet loaded. I do have a little experience in carpentry/ furniture/ cabinet building, only over 55 years.
|
|
If you want something done right, do it yourself.
2011 RP172, 2016 Tundra 5.7 Litre, Ltd.
|
 |
marwayne 
Senior Member


Joined: 25 Oct 2011
Location: Edmonton AB Can
Online Status: Offline
Posts: 1002
|
 Posted: 19 Apr 2014 at 5:00pm Posted: 19 Apr 2014 at 5:00pm |
|
I transferred the template onto the plywood and cut it out with a saber saw, then I fine tuned it with a sanding disc on the table saw, then for a little more fine fine tuning I used a sanding block with sandpaper.
|
|
If you want something done right, do it yourself.
2011 RP172, 2016 Tundra 5.7 Litre, Ltd.
|
 |
Two Peas in a Pod 
Newbie

Joined: 25 Mar 2014
Location: Vancouver,WA
Online Status: Offline
Posts: 1
|
 Posted: 19 Apr 2014 at 4:17pm Posted: 19 Apr 2014 at 4:17pm |
Did you use a saber saw to follow a pre-made template for the panel that follows the ceiling line? Seems it would be difficult to make it so perfect.
Thanks!
|
 |
Lefty 
Groupie

Joined: 24 Jul 2013
Location: Pittsboro, NC
Online Status: Offline
Posts: 62
|
 Posted: 17 Apr 2014 at 4:06pm Posted: 17 Apr 2014 at 4:06pm |
|
Thanks Marwayne
|
 |
marwayne 
Senior Member


Joined: 25 Oct 2011
Location: Edmonton AB Can
Online Status: Offline
Posts: 1002
|
 Posted: 17 Apr 2014 at 1:38pm Posted: 17 Apr 2014 at 1:38pm |
|
Lefty,I made a rough template out of cardboard, transferred it on to the plywood but made it about 1/2" wider and 1" longer than you need. Now you hold it in to place and scribe the vertical side and plane to fit, then you scribe the curve and fit. Once it fits mark what is hanging over on the bottom shelf and trim. Make sure you take everything out for staining.
|
|
If you want something done right, do it yourself.
2011 RP172, 2016 Tundra 5.7 Litre, Ltd.
|
 |
Lefty 
Groupie

Joined: 24 Jul 2013
Location: Pittsboro, NC
Online Status: Offline
Posts: 62
|
 Posted: 17 Apr 2014 at 7:38am Posted: 17 Apr 2014 at 7:38am |
|
Marwayne,
Beautiful work. How did you get the curve for the ceiling fit so accurate?
Thanks, Lefty
|
 |
techntrek 
Admin Group - pHp


Joined: 29 Jul 2009
Location: MD
Online Status: Offline
Posts: 9059
|
 Posted: 16 Apr 2014 at 9:17pm Posted: 16 Apr 2014 at 9:17pm |
|
I'm talking about the interface between the support and the cabinet floor, where vertical forces will pull on the screws as the pod bounces.
|
|
|
 |
marwayne 
Senior Member


Joined: 25 Oct 2011
Location: Edmonton AB Can
Online Status: Offline
Posts: 1002
|
 Posted: 16 Apr 2014 at 8:28pm Posted: 16 Apr 2014 at 8:28pm |
|
No glue, just a few drywall screws into the wall
|
|
If you want something done right, do it yourself.
2011 RP172, 2016 Tundra 5.7 Litre, Ltd.
|
 |
techntrek 
Admin Group - pHp


Joined: 29 Jul 2009
Location: MD
Online Status: Offline
Posts: 9059
|
 Posted: 16 Apr 2014 at 8:17pm Posted: 16 Apr 2014 at 8:17pm |
I did see the supports above, I was only questioning if they were supporting the shelf via a few screws, or screws + glue. Only screws and I'd worry about failure in a camper.
Headcold, when I added shelves I used Molly bolts to secure to the walls.
|
|
|
 |




